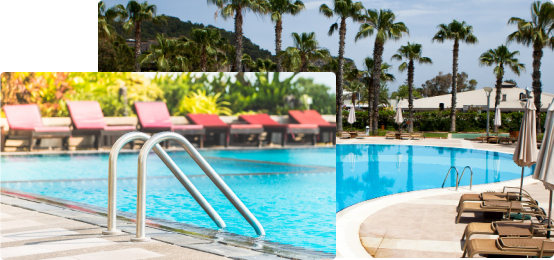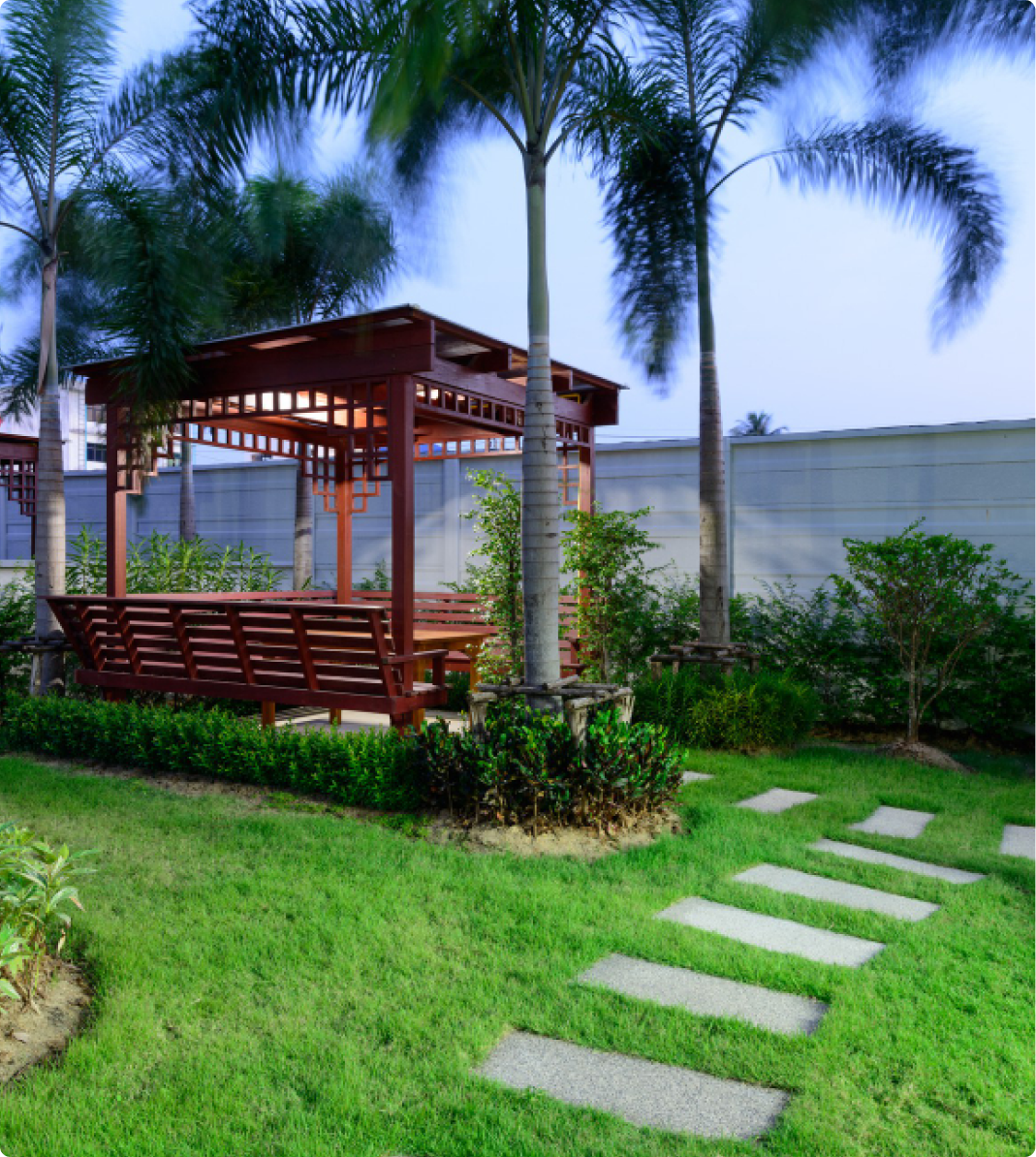Specialized facilities

Specialized facilities
From the initial idea to the perfect implementation, to deliver specialized facilities to the highest standards!
From underground to the rooftop, we innovate in implementing specialized facilities with the highest quality and professionalism in every detail.
We design swimming pools, gardens, landscapes, lounges, lounges, basements, and other specialized facilities for your residential or commercial facility.
Swimming Pools
تنفيذ حمامات السباحة هو فن يجمع بين الرفاهية والهندسة، ليحول المساحة
إلى مكان رائع للاستجمام ينبض بالراحة والأمان.
تتنوع أنواع حمامات السباحة لتلبي مختلف الأذواق والاحتياجات
منها الحمامات التقليدية والتصاميم العصرية والفاخرة
انواع حمامات السباحة
It is one of the most popular types, featuring a rectangular shape that is ideal for swimming. This type is suitable for large spaces and provides comfortable freedom of movement.
Featuring an elegant design that is suitable for small gardens or patios, this shape provides a modern look and enhances the beauty of the surrounding space.
It features a design that resembles a natural pond, with rocks and plants intertwined to create a natural feel. This type of pond is suitable for spaces that enhance the environmental and aesthetic character.
It is an ideal choice for small spaces, as it provides the comfort of swimming in a controlled area, and is widely used in villas or home gardens with limited space.
It features a unique design that appears to extend into the horizon, creating a stunning appearance, and is especially used in high places or overlooking natural scenery.
This type offers year-round comfort, is built indoors, offers high privacy, and is ideal for families who want to enjoy swimming at any time, regardless of the weather.
It features multiple depths in different sections, making it ideal for family use as it allows children and adults to swim safely at the same time.
Stages of design and implementation of metal structures
Planning
The implementation phase begins with determining the required area, depth, and appropriate shape according to the client's needs. The plan is then received by a certified engineering company using specialized software, taking into account ventilation, lighting, and drainage systems before implementation.
Excavation and foundation construction
At this stage, the ground is excavated according to the plan, strong concrete foundations are established, and the necessary water and drainage systems and pipes are installed to ensure the effectiveness of the entire system.
Construction
After the foundations are established, the pool walls are built using waterproof materials such as concrete or heat-resistant tiles. This stage also includes the installation of heating and drainage pipes.
Final finishes
The finishing stage includes adding finishing materials such as decorative tiles or glass facades, selecting appropriate lighting systems, and adjusting mechanical systems such as filters and pumps to ensure efficient operation.
Swimming Pool Implementation Considerations
The process of implementing swimming pools requires taking into account several technical and environmental considerations to ensure optimal design, efficient performance, and safety.
- Carefully study the available space to determine the shape and size of the pool to suit the surrounding area and the needs of the users.
- Precisely determine depth and dimensions for the best swimming experience.
- The local climate should be taken into account when determining the materials used, as they must be resistant to weather factors such as heat and humidity in hot or cold regions.
- Design and install efficient filter and drainage systems to ensure water purity and safety.
Pay attention to future maintenance facilities to ensure work efficiency. - The area surrounding the pool must be secured with appropriate fences or barriers to maintain privacy and prevent entry to children or animals.
- The design of the pool should fit in with the overall character of the house or surrounding area.
- Develop a clear budget that includes future construction and maintenance costs. Material and labor costs must be accurately determined to avoid any financial surprises during implementation.

Gardens and landscape
From commercial spaces to residential complexes, we create outdoor environments that come alive!
At Al Burouj Urban Development Contracting Company, we believe that landscape is more than just an outdoor space.
Whether you're looking for a home garden that offers comfort, tranquility, and a stunning view, or a landscape for a commercial project that captures attention and reflects your taste, our specialized team is here to design a natural environment that suits your needs and exceeds your expectations.
Types of gardens and landscapes
Landscape gardens vary in type, including natural, modern, and recreational designs, to suit different tastes and the needs of the place.
Based on a natural design using local plants and natural terrain such as hills and ponds, these gardens aim to create a calm and balanced environment that harmonizes with the surrounding environment.
Featuring precise geometric shapes such as squares and rectangles with an emphasis on modern materials like concrete and glass, these gardens reflect a contemporary and elegant style and offer flexible spaces.
They rely on simplicity and balance, as plants and water bodies such as ponds and small rivers are coordinated. These gardens feature the use of rocks and perennials to create a meditative and relaxing environment.
It focuses on growing a variety of plants including trees, shrubs, and flowers, and aims to provide a suitable environment for plant growth while enhancing the beauty of the landscape.
It features large or small bodies of water, such as ponds or waterfalls, and adds the water element as an essential part of its design, creating an atmosphere of freshness and tranquility.
Combining architectural design with natural elements, fences, walkways, and other features are included as part of the landscape, focusing on creating an artistic and harmonious environment.
They are small in size and are part of the outdoor spaces of homes, including walkways, outdoor furniture, and flower beds, with an emphasis on making the space comfortable and beautiful for daily use.
مراحل تنفيذ الحدائق واللاند سكيب
The garden and landscape implementation stages go through several steps based on modern methods to ensure implementation and maintenance, creating a complete and diverse natural environment.
Planning
It begins with defining goals and needs, such as selecting suitable plant types and spaces. The implementation is carried out while taking into account the coordination between different elements, such as green spaces, paths, and water bodies.
Implementation and construction
The garden is implemented on the ground by installing basic elements such as paths or fences and planting trees and plants. This stage also includes installing any additions such as fountains or ponds.
Installation of support systems
This stage includes installing irrigation systems suitable for the different areas within the garden, in addition to installing lighting and outdoor furniture such as benches and tables, and ensuring the presence of appropriate water drainage systems.
Maintenance and follow-up
After completion of the project, the ongoing maintenance phase begins, which includes regular watering, pruning, and fertilizer renewal to ensure healthy plant growth. Other systems are also monitored to ensure their continued efficiency.
اعتبارات تنفيذ الحدائق واللاندسكيب
When implementing gardens and landscapes, there are several basic considerations to ensure the success and quality of implementation.
- When implementing gardens and landscapes, there are several basic considerations to ensure the success and quality of implementation.
- Choosing the right plants: Choosing plant species that are compatible with the surrounding environment, soil conditions, and climate helps create a sustainable and easy-to-maintain green environment.
- Choosing the right plants: Choosing plant species that are compatible with the surrounding environment, soil conditions, and climate helps create a sustainable and easy-to-maintain green environment.
- Irrigation and drainage systems: It is essential to design efficient irrigation systems to meet the needs of plants, in addition to good drainage systems to avoid water pooling and stagnation.
- Sustainability and Water Conservation: Use smart irrigation techniques and select resilient native plants with a focus on reducing water consumption and supporting environmental sustainability.
- Security considerations: Design gardens to ensure privacy and security, such as adding fences or barriers to prevent intrusion and protect plants and facilities.
- Regular maintenance: Develop a regular maintenance plan that includes watering, fertilizing, pruning, and protecting plants from diseases to ensure the garden's beauty remains year-round.

The roof
Make the most of your facility's overhead space with the best implementation solutions!
We transform lofts into elegant living or recreation areas that combine function and aesthetics, while ensuring insulation and climatic comfort through the implementation of various types of roofs.
Types of roofs
It is used as an outdoor space for relaxation and entertainment, and often contains outdoor seating, screens, and areas for barbecue or dining.
Planted with natural or artificial plants or grass, it helps improve air quality and reduce building heat, in addition to adding a natural aesthetic touch.
It serves as a comfortable seating area for the family, and may include children's games or a sports area, making it an outdoor extension of the home.
It is fully insulated to be used as an additional room such as a home office, studio, or independent living room with good ventilation and lighting.
It is used in commercial or hotel buildings as a reception area or open restaurant, and is often designed in a modern and attractive style that matches the identity of the place.
Roof implementation stages
Roof construction involves several carefully considered steps to ensure the roof is transformed into a space suitable for multiple uses.
Planning
After receiving a comprehensive concept for the rooftop's uses, whether as an outdoor seating area, a garden, or a recreational area, we determine the seating areas, shade, and lighting in a manner that is appropriate to the rooftop area.
Insulation works
Implementation begins with insulating the floor and walls against water and heat using specialized materials to ensure the building is protected and prevent moisture from seeping in or heating the lower floors.
Infrastructure and Foundation
Includes installation of electrical, water and drainage networks, and preparing the floor with appropriate leveling layers in preparation for finishing or planting work.
Finishing and cladding
Floors are covered with tiles, wood, or artificial grass, canopies or pergolas are installed, and walls and partitions are aesthetically designed according to the design.

Roof implementation considerations
When implementing a roof, a set of basic considerations must be taken into account to ensure safe and comfortable use of the space.
- Insulation is one of the most important steps to protect a building from water and moisture leakage, in addition to reducing the impact of heat on the lower floors.
- Ensure that the building's roof can withstand the added weights by consulting a specialized structural engineer.
- Provide a secure fence or barrier of an appropriate height around the roof, and install adequate lighting and emergency exits to ensure safe use, especially for children and the elderly.
- Consider the direction of the sun and wind and implement comfortable seating with umbrellas, pergolas, or plants to provide natural shade and reduce heat.
- Providing easy access to the roof, such as stairs or an elevator, in addition to basic electrical, water, and sewage installations according to the required use.
- Coordinating architectural and aesthetic elements in a way that harmonizes with the overall style of the building and achieves optimal use of the available space.
- Choose flooring and furniture materials that are easy to clean and weather-resistant, while ensuring effective drainage to prevent water pooling.
